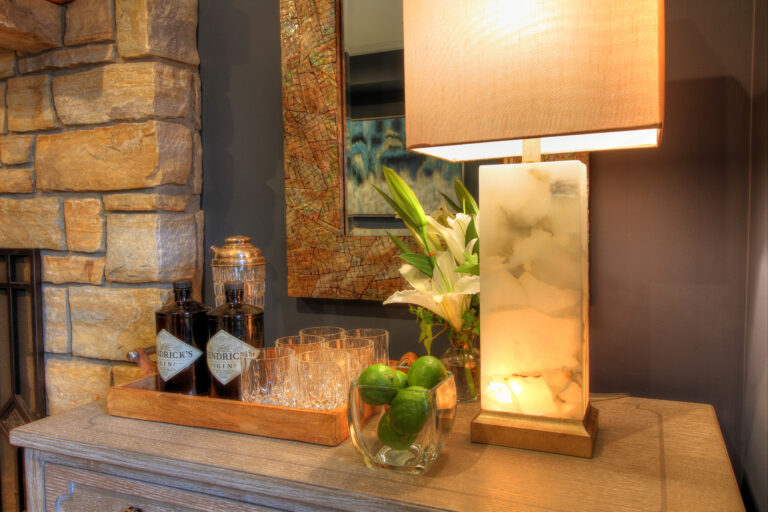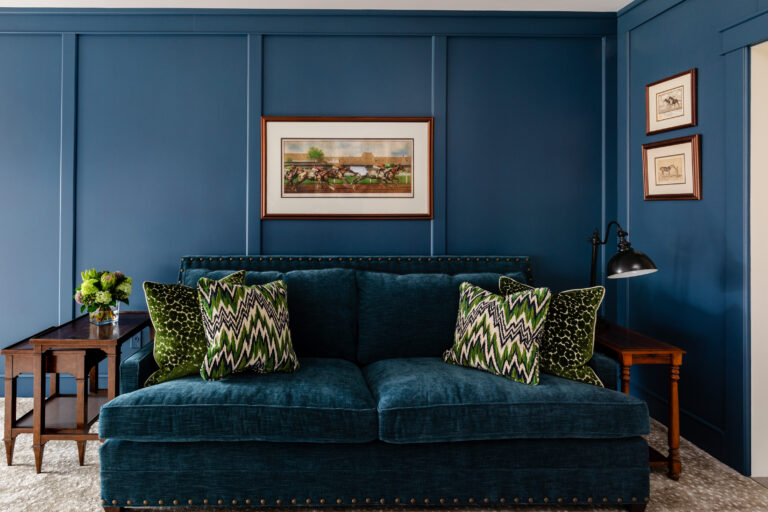About this project
This project involved a significant transformation of almost 1100 sq ft. The renovation included removing square footage from the bedrooms to create two new bathrooms, ensuring each guest bedroom had a private bathroom. The redesign included an additional bathroom, bedroom and two hallways. The bathrooms were small (6′ 10″ x 6′ 2″)and we wanted to maximize space and light, which was accomplished by using light flooring, glass shower doors, pedestal sinks, and added windows to create the illusion of spaciousness.
Design Story
I have had the pleasure of working with these clients since 2016. Initially, they brought me in to collaborate on an extensive kitchen renovation after realizing their previous kitchen designer did not have a holistic approach. The kitchen designer, architect and I worked together to enlarge the kitchen footprint by moving walls and doors, creating a more functional and cohesive space.
For this project, the two new bathrooms, positioned beside each other, were designed with similar materials for cohesion and flow and each was given its own personality through the use of deep, rich colors that my client loves. The guest bedrooms, now smaller, were outfitted with Queen beds and layers of crisp, comfy bedding ensuring a comfortable nights sleep.
The game room was another significant aspect of this project, completed during the pandemic. Due to supply chain issues, the installation was done piecemeal, causing some initial anxiety for my clients. However, the final result was stunning, and their trust in the process was rewarded with a beautifully cohesive space!
Fun Facts
The project required innovative solutions from the contractor, who skillfully pulled plumbing from the basement through a small coat closet in the foyer and moved one of the guest bedroom closets to line up with the foyer closet to completely conceal all utilities, including the wiring for a new heat pump.
Each bathroom, while cohesive in materials, has a unique personality that complements the adjoining bedroom, reflecting the client’s love for deep, rich colors.
The game room was designed and installed during the pandemic. We did not follow our normal process of a one-day installation due to the supply chain issues and my clients were initially worried about the lighting and carpet but their concerns were alleviated once everything was in place. It’s so important to trust the process….and your designer!
The successful kitchen renovation and game room redesign led to the clients trusting us again for this latest renovation, further enhancing their beautiful home.
Collaborators:
Design: Ruxana’s Home Interiors LLC
Architect: RCW
GC: Don Glendenning
Photographer: Hannah Domas














































