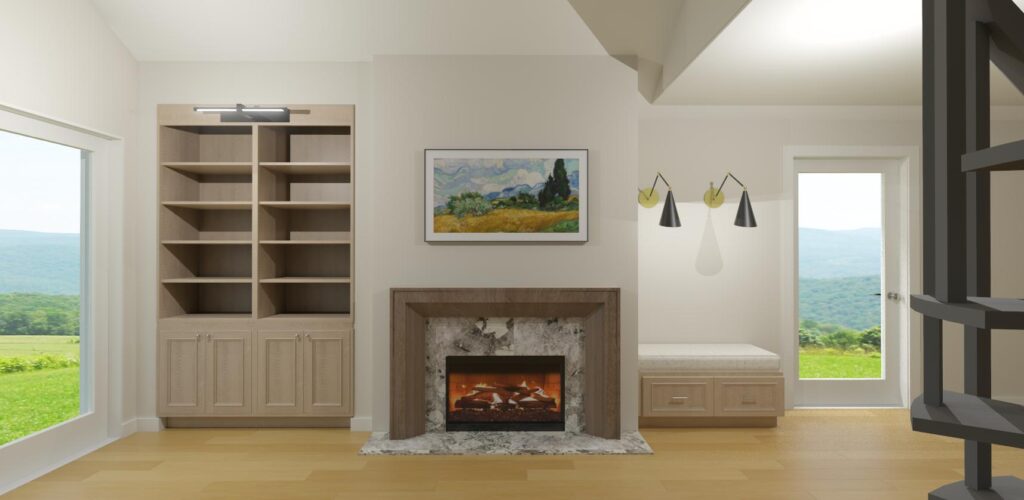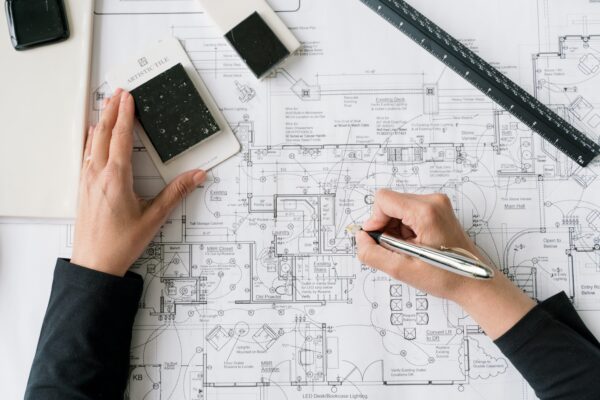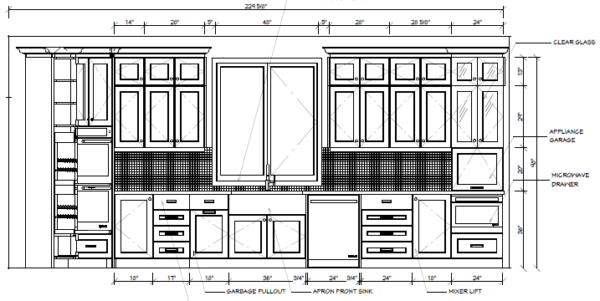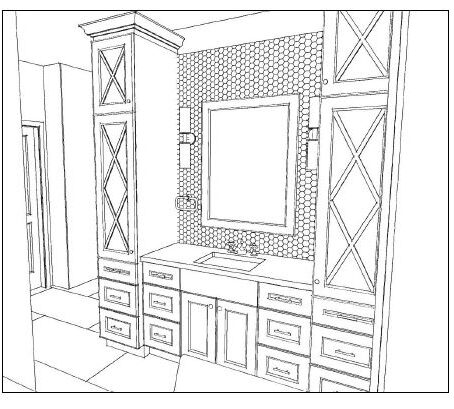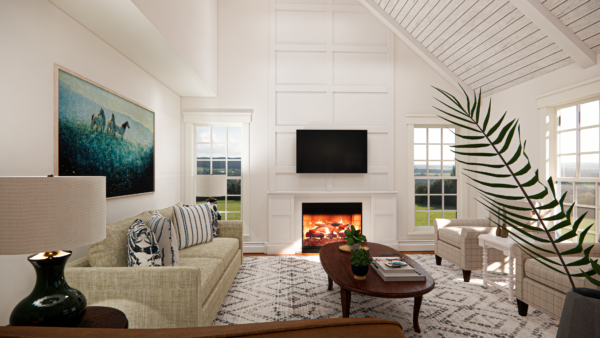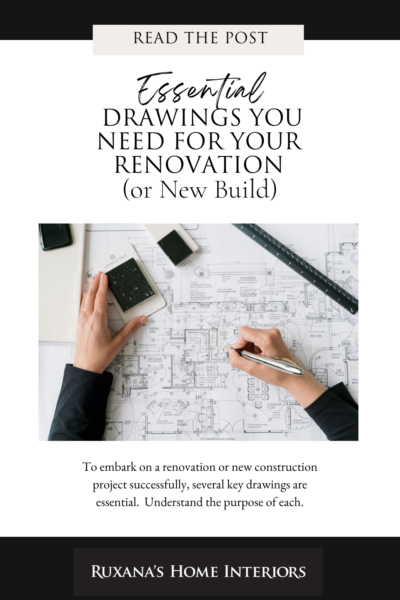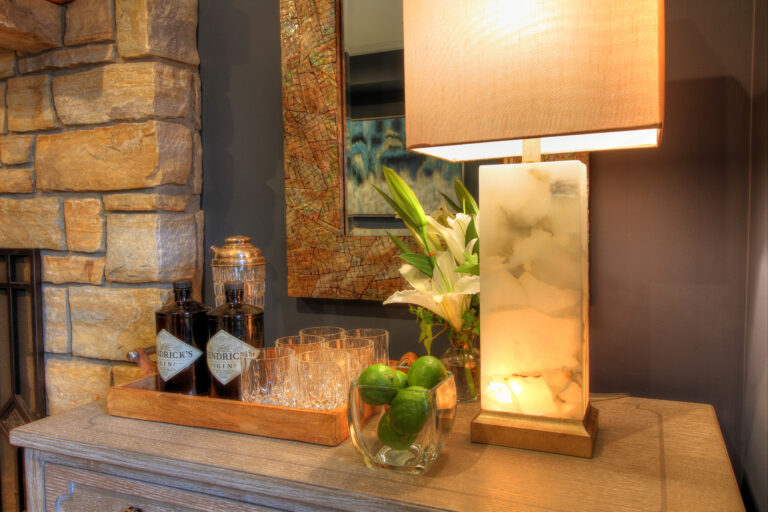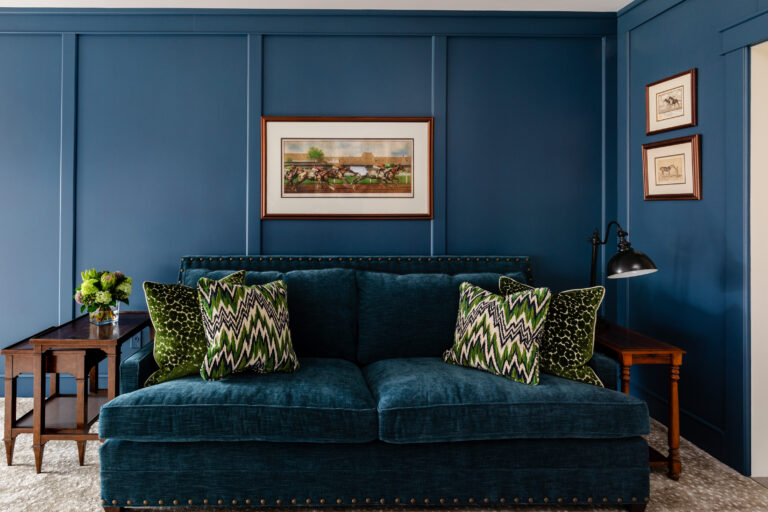If you’ve worked with me you’ll know my mantra is “Good design takes time.” Planning a well-designed home doesn’t happen quickly. A good design plan requires two things: a lot of drafting and a copious amount of coffee.
We’ll explore the different types of design drawings that will guide you on your path to a well-designed renovation (or new construction project.) The first step is to create a vision and the vision is then developed and crafted during the drafting and design process.
Floor Plan
Think of the floor plan as the heart and soul of your renovation project. It’s your project’s blueprint, offering a bird’s-eye view of your space. With a floor plan in hand, you can expertly plan traffic flow, visualize furniture placement, functionality, and even consider the swing of doors. It’s an indispensable tool for effective space planning, making sure every square inch of your home serves a purpose.
Elevations
Elevations are like the design drawings’ brain, providing meticulous details such as precise measurements, materials, and heights of various features. They are the keys to effective communication with contractors and subcontractors, ensuring everyone is on the same page. These drawings bring your vision to life with accuracy, guaranteeing the success of your project. Elevations are best for reading measurements and addressing fine details.
Perspectives
Perspective drawings are the 3D glasses of the planning process. They offer a three-dimensional view of your space, helping you understand scale, proportion, and the overall volume of your design. With perspectives, you can ensure that every element harmonizes seamlessly with the rest, creating a space that’s both functional and aesthetically pleasing.
- Volume is the amount of space occupied by an object or figure in three-dimensional space.
- Scale is the size of an object in the space.
- Proportion is the relationship and balance of different elements compared to one another.
Volume, scale and proportion are design elements that are vital to good design.
Renderings
If you want to be assured that your vision will come to fruition BEFORE you start writing large checks, photorealistic renderings are the way to go. Renderings offer a highly detailed, realistic representation of your project, conveying the aesthetics, materials, scale, and proportion with remarkable precision. They are your window to visualize the final outcome and help you fine tune your vision. Renderings vary in detail based on the time and amount of detail that you put into the drawings. Hand renderings are ARTISTIC interpretations and computer renderings can range from basic to photo-realistic.
Your floor plans, elevations and perspectives are considered ‘working drawings’ and they may change based on add-ons and change orders during construction.
Turning your house into the home of your dreams is a journey that starts with a vision. It’s about meticulous planning, employing the right design tools, and understanding the stages of the design process. Always remember that capturing your needs and addressing your home’s shortcomings is the bedrock of a successful renovation project.
Regret-Proof Your Renovation
If you’re preparing for a remodel or new construction project, you will want to watch my free Masterclass. Sign up for this on-demand replay and get instant access.
Regret-Proof Your Renovation
Good design takes time. Designers save clients money by preventing mistakes but working with a designer isn’t meant to be cheap it’s meant to provide better results.
Have a well-designed day,

PIN TO REMEMBER

