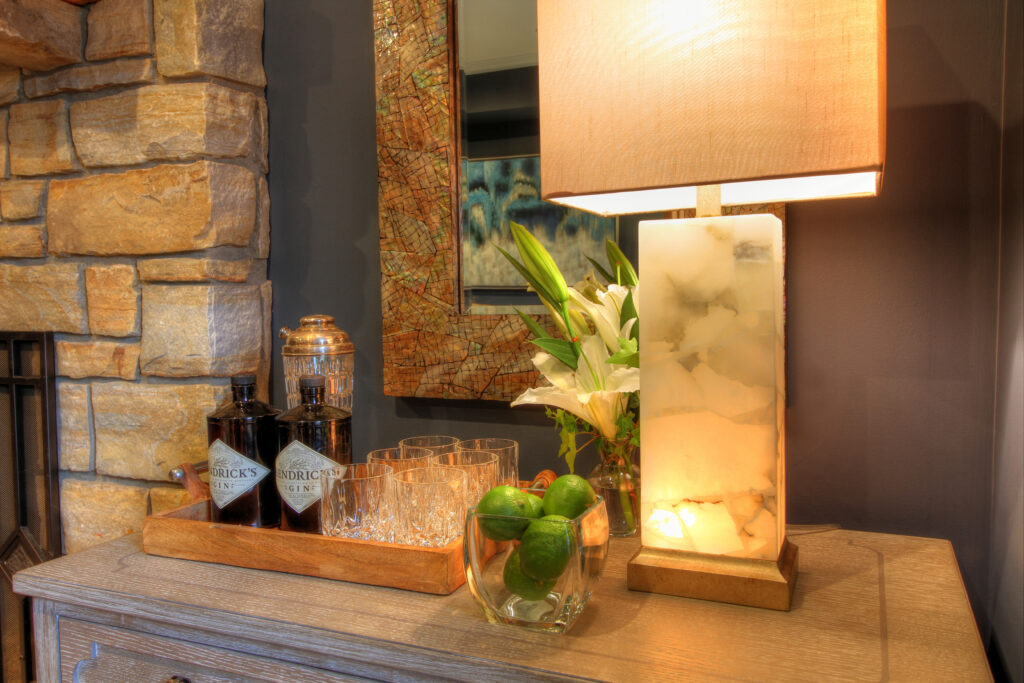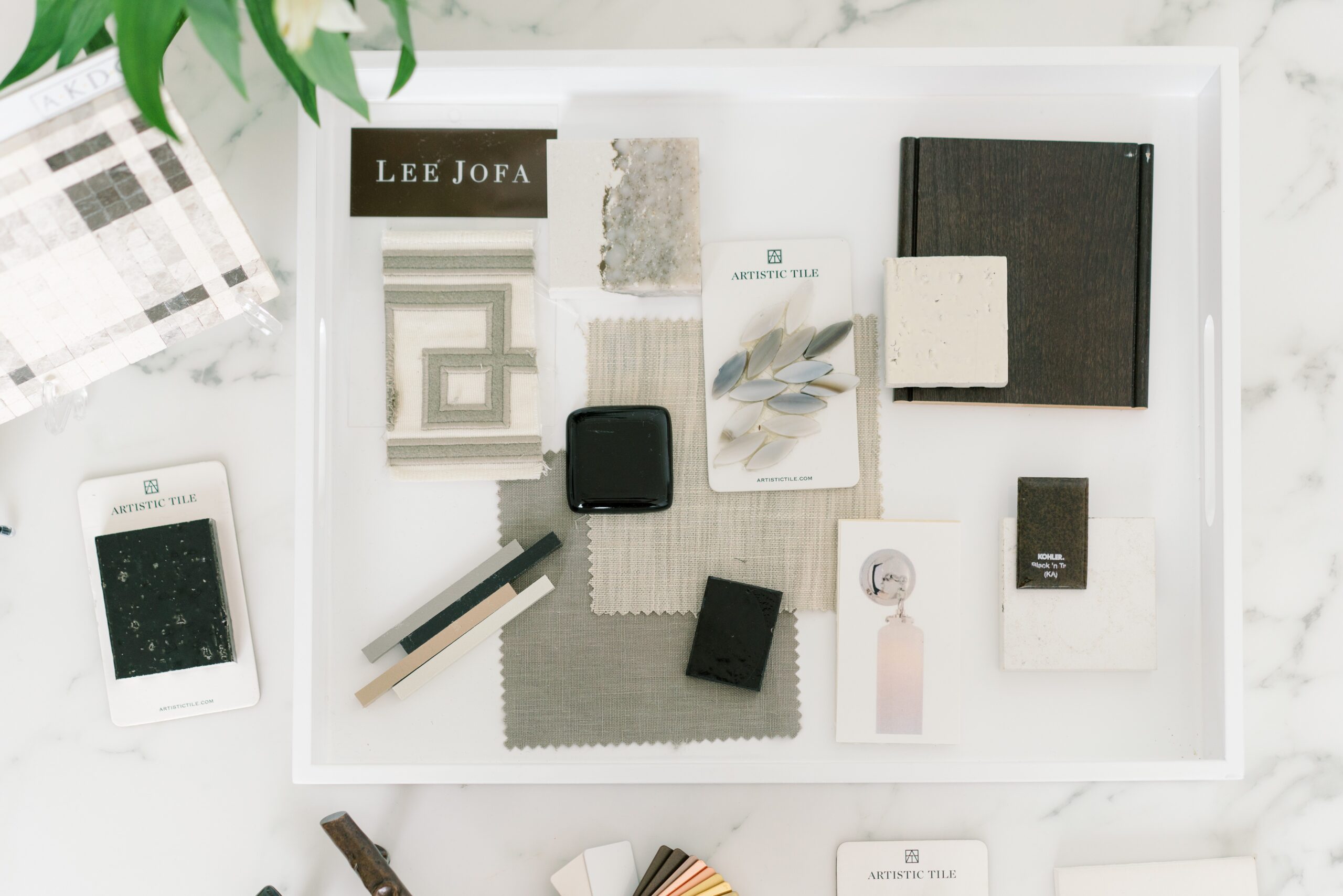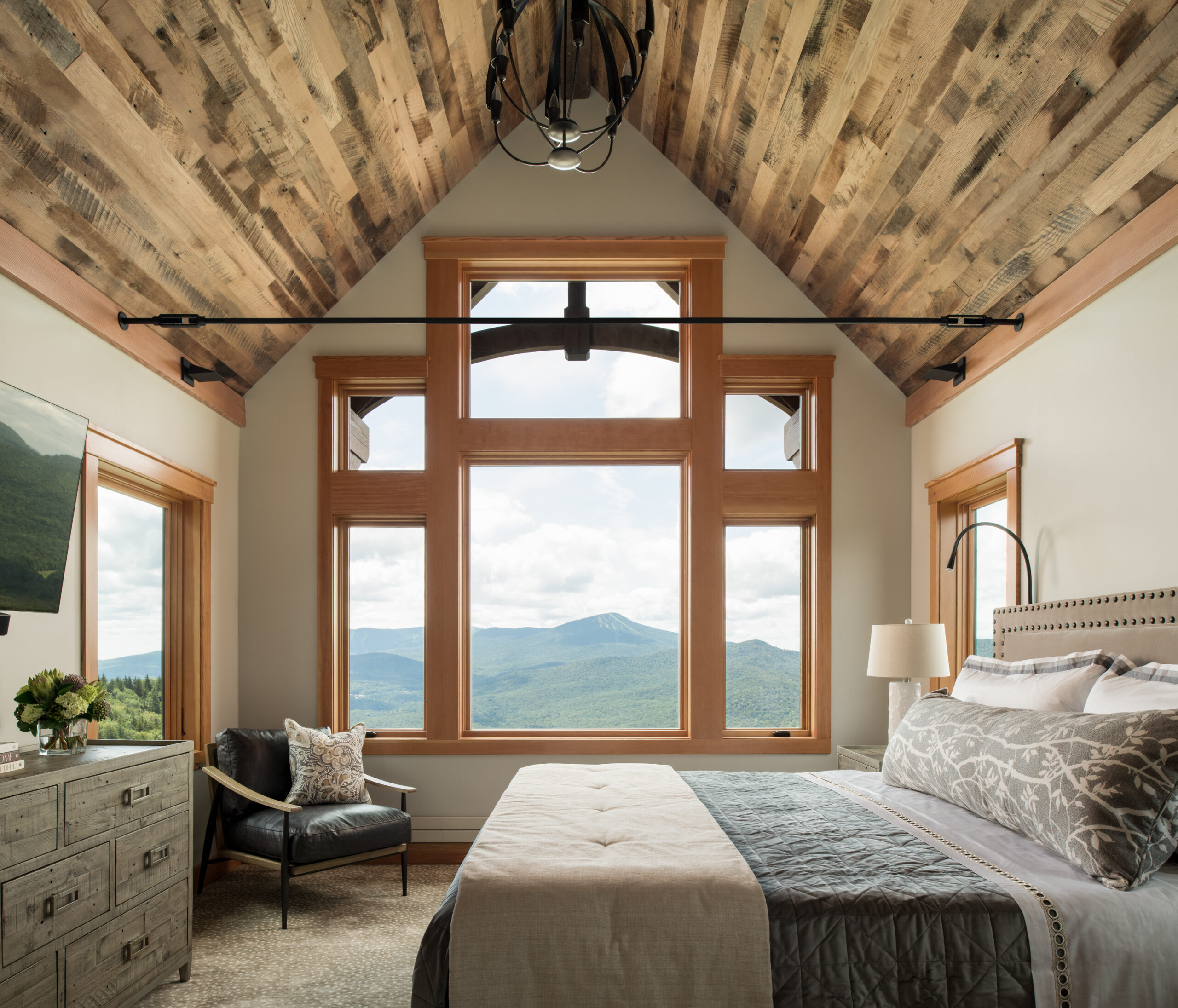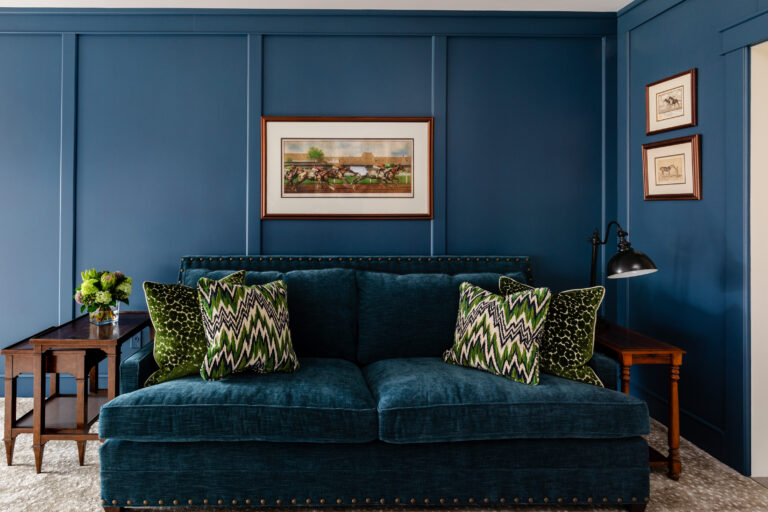Renovating your home is exciting! You’ve got your drawings, finishes, and a vision in place, but once the bids start rolling in, you realize your budget won’t stretch as far as you’d hoped. The solution? Break the project into manageable phases.
At Ruxana’s Home Interiors, I often encourage clients to increase the scope of the design knowing it will be implemented in phases over 3-5 years. This way, clients can achieve a cohesive design that flows seamlessly throughout the home, even when the work is spaced out over time. Whether you’re tackling a whole-home renovation or focusing on a few rooms, phasing the project is not only practical for managing your budget, but it can also help avoid poor results caused by sacrificing craftsmanship or having to reuse old furniture when you’d rather invest in new decor. There’s nothing more disheartening than putting old, dated furniture into a freshly renovated and updated space.
Establish a Cohesive Vision
One of the most common mistakes homeowners make when breaking a renovation into phases is losing sight of the overall aesthetic. Tackling each room individually without an overarching plan can leave the house feeling disjointed. That’s why I always emphasize the importance of creating a master plan before beginning any work.
- A comprehensive design plan ensures that even if you’re only renovating one room at a time, each space will feel connected to the rest of the home.
- Planning on paper is far less expensive than discovering issues mid-renovation. While surprises are inevitable, having a comprehensive plan will minimize them and help you move forward with clarity.
- Consider how color schemes, materials, and design features will flow from one room to the next. Even small details help tie everything together.
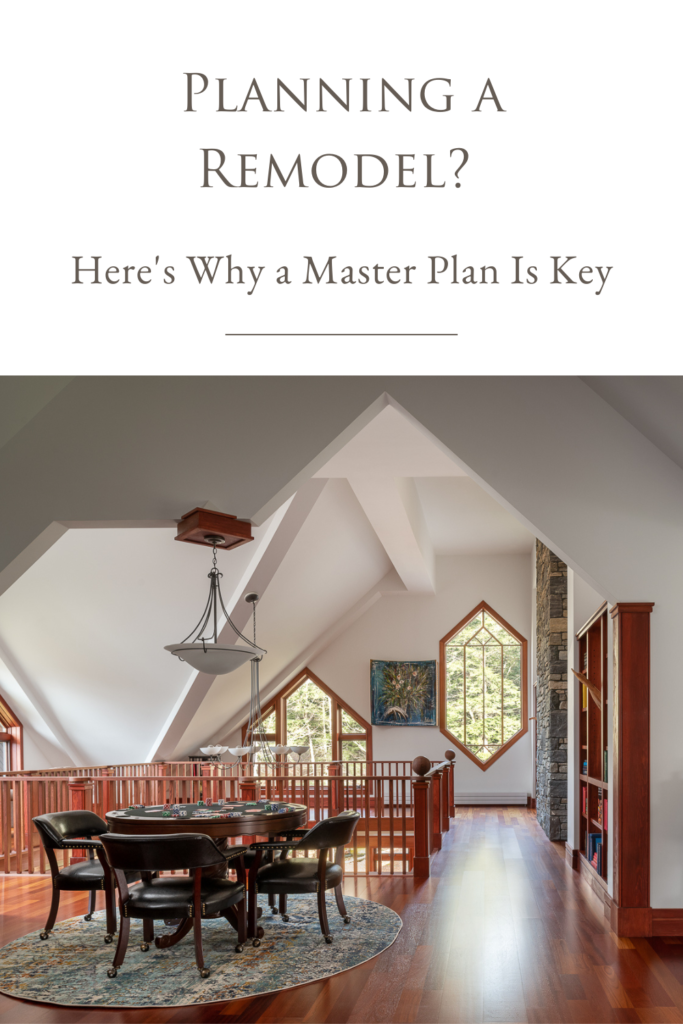
Prioritize Based on Usage and Functionality
When you can only focus on one room at a time, prioritize based on how often you use the space and whether it’s meeting your needs. Ask yourself:
- How often is the room used? Spaces like kitchens or bathrooms, which are used daily, might require attention first for an immediate improvement in day-to-day living.
- Does the room meet your functional needs? For instance, if your living room lacks storage or adequate space, addressing these issues will enhance how your family uses the space.
- Is the room causing issues elsewhere? A poorly designed mudroom, for example, might create clutter that spills into the hallway or other parts of the home. Fixing this can improve the flow throughout.
Start with High-Impact, Low-Disruption Spaces
To avoid chaos, begin with rooms that will cause minimal disruption to your daily life. Consider:
- Guest bedrooms or secondary bathrooms can be a good starting point because their renovation won’t significantly affect your household routine.
- Low-priority spaces like formal dining rooms or home offices can also be tackled first since you can live without them for a while.
Important Note: Do NOT design rooms in isolation without a master plan. Even if you’re only working on one area now, the easiest way to ensure your home flows is by establishing an overall design strategy and then executing the parts you can complete sooner. Making design decisions as you go often results in a home that feels ‘off,’ because each room wasn’t part of the larger picture.
Don’t Work Backwards
We recently worked with clients who were planning a full gut renovation. While their lowest priority was the upstairs guest bathroom, we had to address it first because the plumbing needed rerouting through the living room ceiling below. It simply wouldn’t make sense to finish the living room only to tear it apart two years later for plumbing work. Think ahead to avoid this kind of backtracking!
Fix the Structure First
Renovation plans often evolve as you go, and structural issues can unexpectedly arise. As much as it can be a shock to discover, say, water damage that requires replacing a dormer, addressing the structure must always come first. It’s essential to make sure your home is safe and sound before diving into design elements.
Breaking It into Phases Won’t Compromise Your Vision
Just because your renovation is done in stages doesn’t mean you’re compromising your vision. With the right plan, prioritization, and design strategy, you can make impactful changes that enhance your home without overwhelming your budget. In fact, spacing out the work could even improve the final result. Instead of stretching your budget too thin, you’ll be able to enjoy completed rooms that are exactly as you envisioned, rather than cutting corners on materials, furniture, or décor.


