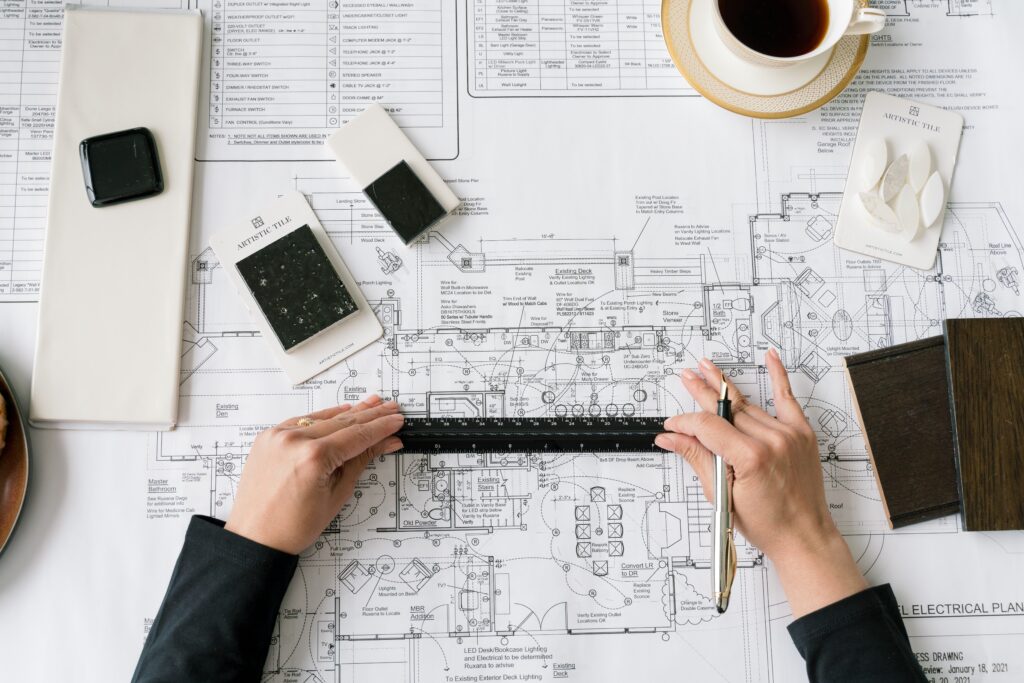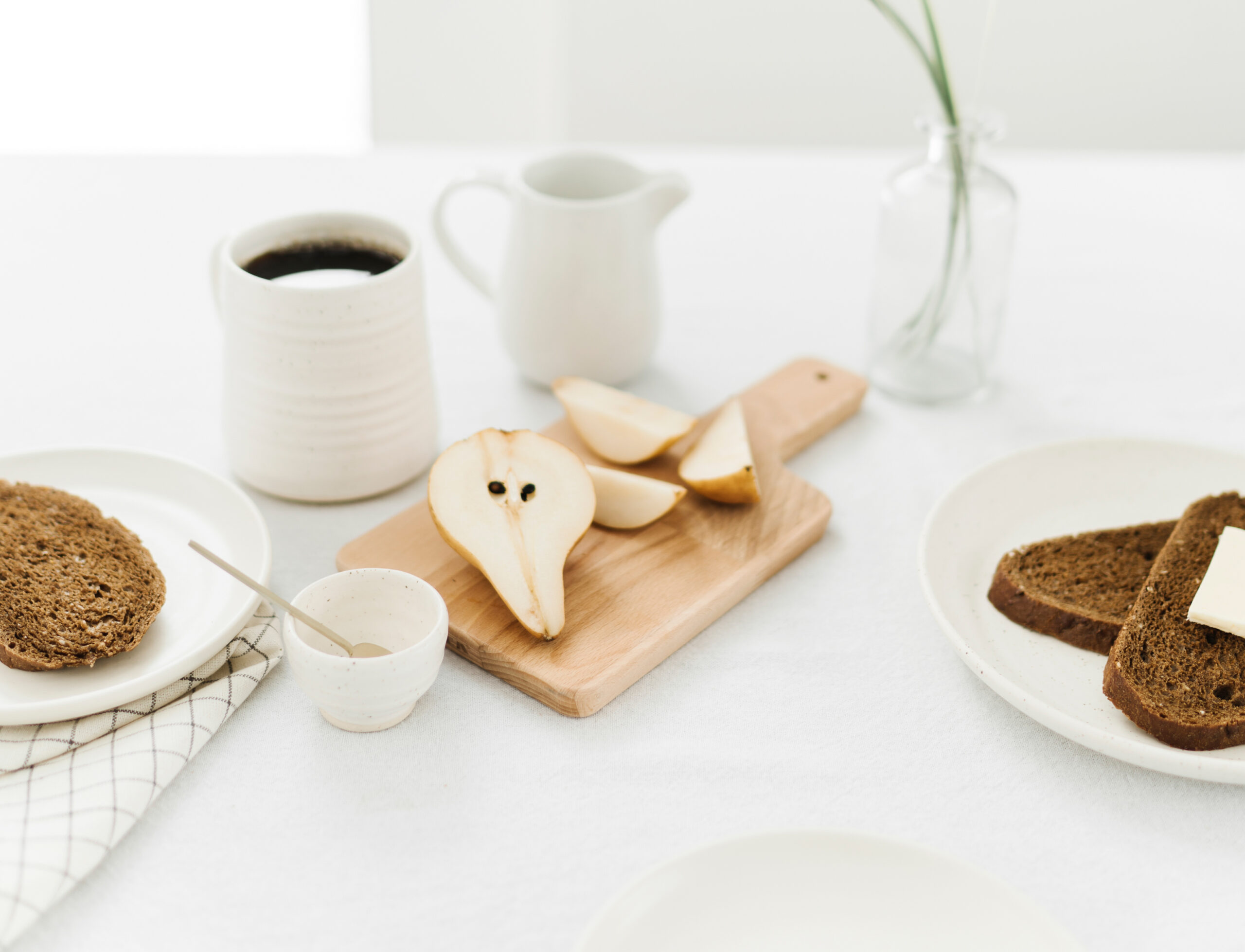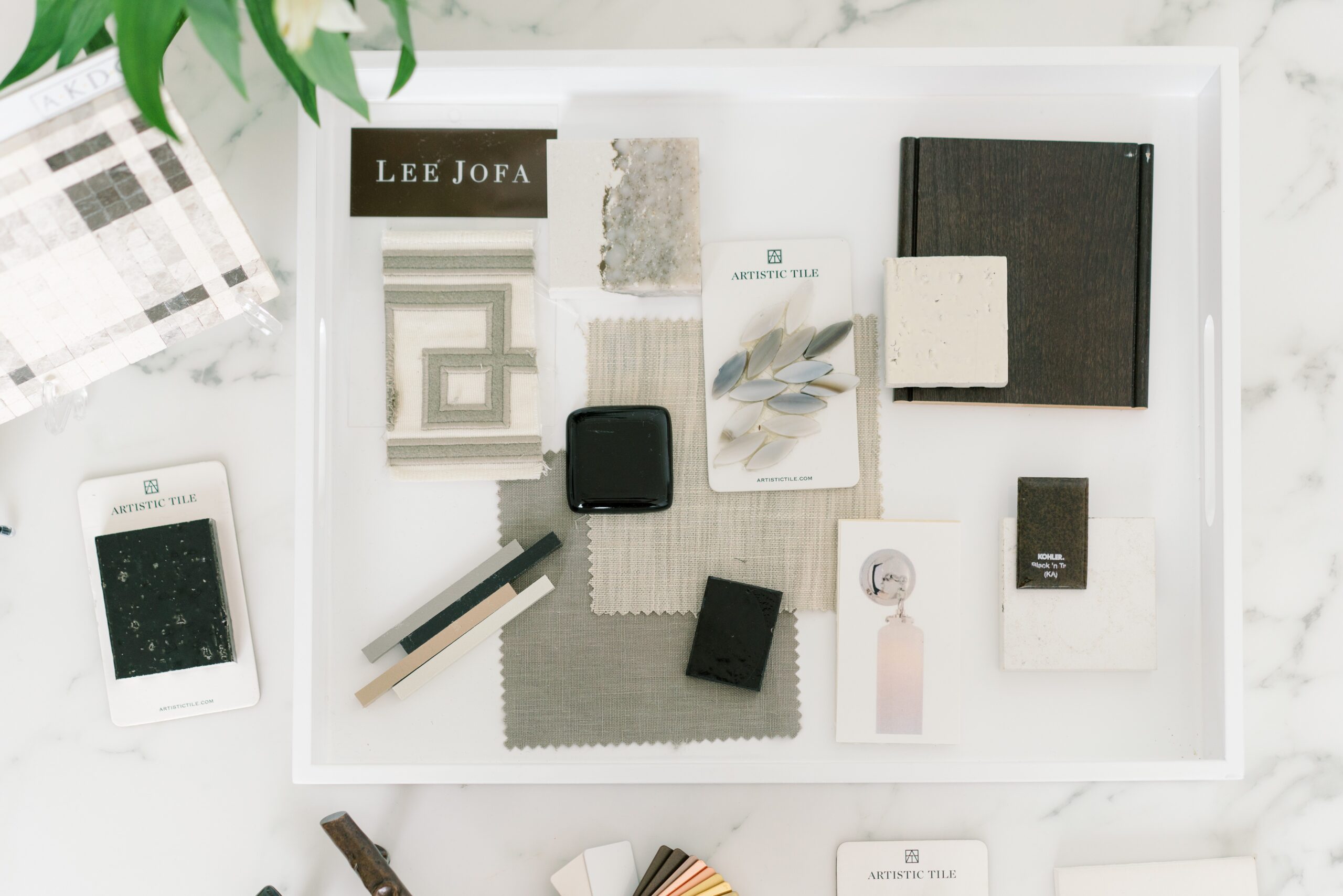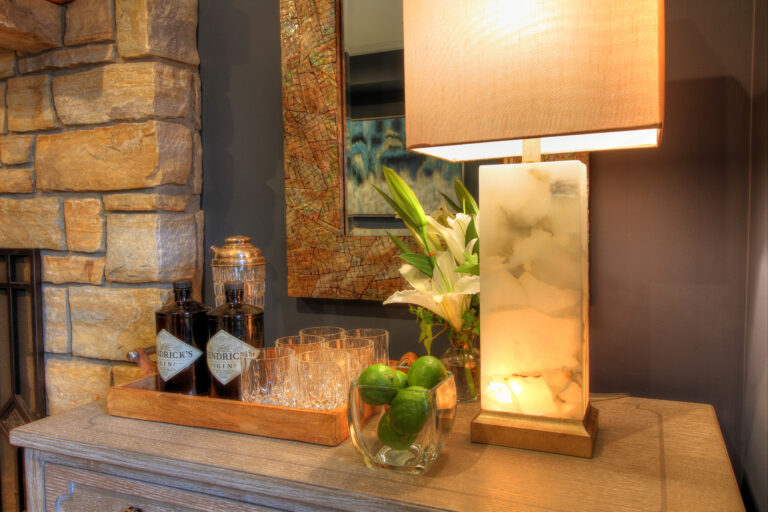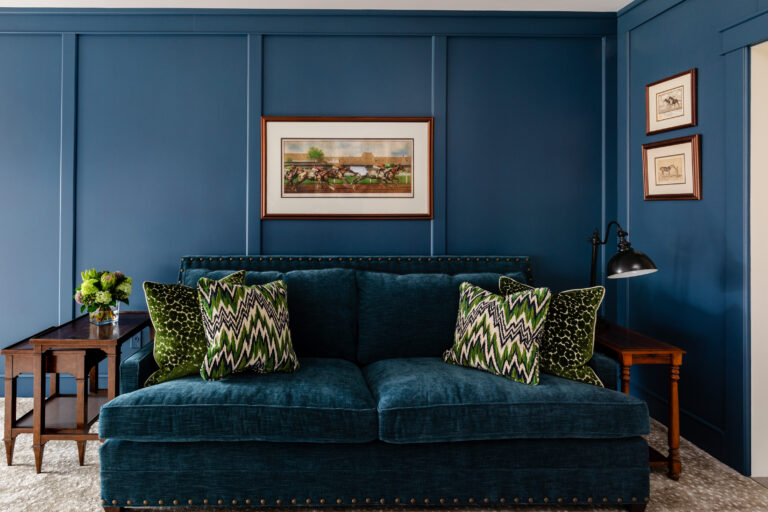Last week we measured for a new project. It is imperative to take our time when we measure a new project because I want to make sure we capture all the information we need. Good space planning doesn’t happen by accident and ending well really depends upon how we begin.
Space planning is an art AND a science. We can spend hours playing with different furniture configurations and structural designs to find the optimal floor plan. Scale and proportion play a vital role in creating the final design, but the first thing I confirm with clients is how they want the room to function. The purpose and function of a room are critical to a well-designed home.
Here is a great illustration. This is a large family room and the guest bedrooms are adjacent to this room. Even though this room is large, its current furniture configuration does not allow enough space for additional seating areas, and the fireplace is oddly situated.

The homeowners want this room to serve three distinct needs: they want overnight guests to relax while enjoying their morning coffee; they want large groups of family and friends to visit and watch sports; and they want a cozy seating area for guests to relax and perhaps read a book. The space above serves only one of these needs.
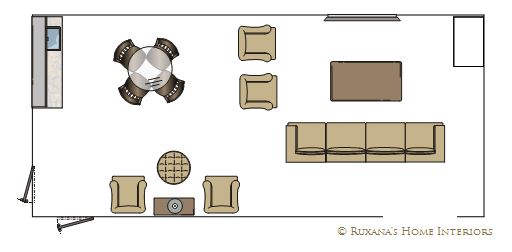
By making ONE CHANGE – relocating the wall outlet for the television – we can accomplish all three items on our homeowner’s wishlist AND we add additional seating for six people. If the ottoman (by the swivel chairs) is used as a seat then we can count seven additional seats! Do you see now why I say “planning makes perfect?”
If you need help creating a home that serves your better, schedule a telephone chat to discuss our interior design services.
Have a well-designed day,


